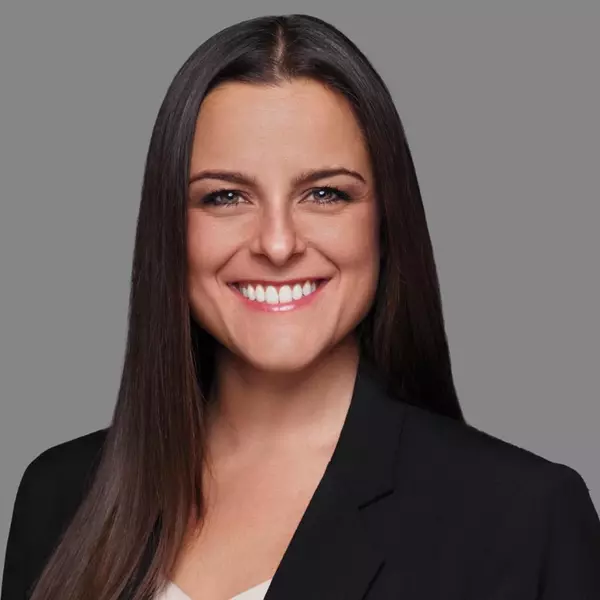$285,000
$289,900
1.7%For more information regarding the value of a property, please contact us for a free consultation.
12 Eagle RD Lacombe, AB T4L 1R3
3 Beds
3 Baths
1,017 SqFt
Key Details
Sold Price $285,000
Property Type Single Family Home
Sub Type Semi Detached (Half Duplex)
Listing Status Sold
Purchase Type For Sale
Square Footage 1,017 sqft
Price per Sqft $280
Subdivision Fairway Heights
MLS® Listing ID A2250504
Sold Date 10/03/25
Style Attached-Side by Side,Bi-Level
Bedrooms 3
Full Baths 1
Half Baths 2
Year Built 1977
Annual Tax Amount $2,612
Tax Year 2025
Lot Size 4,440 Sqft
Acres 0.1
Property Sub-Type Semi Detached (Half Duplex)
Source Central Alberta
Property Description
Move-in ready 3 bedroom + den, ½ duplex with a single attached garage and a fully fenced yard—perfect for kids, pets, and easy outdoor living. Inside you'll find fresh paint on walls, trim, and doors, updated lighting (majority replaced), and a bright kitchen with a new dishwasher (2025). The comfortable lower level features newer basement carpet (2021). Major ticket items are done: windows replaced (2021), furnace replaced (2022), new garage opener (2025), and a new front door (2025) for curb appeal and efficiency. Located close to schools and everyday amenities—this is a low-maintenance home with the updates you want, in a location you'll love. Quick possession available!
Location
Province AB
County Lacombe
Zoning R2
Direction E
Rooms
Other Rooms 1
Basement Finished, Full
Interior
Interior Features No Smoking Home
Heating Forced Air
Cooling None
Flooring Carpet, Laminate
Appliance Dishwasher, Electric Stove, Microwave, Range Hood, Refrigerator, Washer/Dryer, Window Coverings
Laundry In Basement
Exterior
Parking Features Single Garage Attached
Garage Spaces 1.0
Garage Description Single Garage Attached
Fence Fenced
Community Features None
Roof Type Asphalt
Porch Deck
Lot Frontage 37.0
Exposure E
Total Parking Spaces 1
Building
Lot Description Back Yard, Landscaped
Foundation Poured Concrete
Architectural Style Attached-Side by Side, Bi-Level
Level or Stories Bi-Level
Structure Type Stucco
Others
Restrictions None Known
Tax ID 102647690
Ownership Private
Read Less
Want to know what your home might be worth? Contact us for a FREE valuation!

Our team is ready to help you sell your home for the highest possible price ASAP






