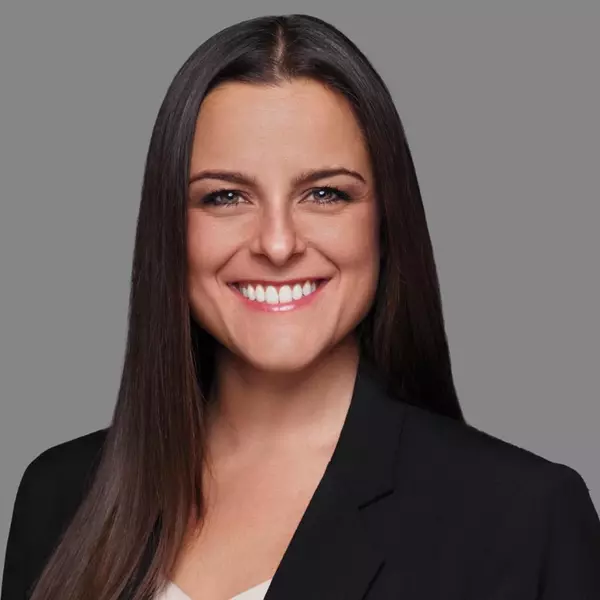$475,000
$489,900
3.0%For more information regarding the value of a property, please contact us for a free consultation.
67 Wilkinson CIR Sylvan Lake, AB T4S 2N9
3 Beds
3 Baths
1,105 SqFt
Key Details
Sold Price $475,000
Property Type Single Family Home
Sub Type Detached
Listing Status Sold
Purchase Type For Sale
Square Footage 1,105 sqft
Price per Sqft $429
Subdivision Willow Springs
MLS® Listing ID A2248519
Sold Date 08/29/25
Style Bi-Level
Bedrooms 3
Full Baths 3
Year Built 2006
Annual Tax Amount $3,670
Tax Year 2025
Lot Size 4,847 Sqft
Acres 0.11
Property Sub-Type Detached
Source Central Alberta
Property Description
Backing onto the golf course and a short distance to the lake! You won't want to miss this well kept 3 bedroom 3 bathroom, fully developed bi-level with double attached garage (with potential for a fourth bedroom in basement). As you enter the main floor of the home you'll be greeted by a bright living room area. Around the corner is good sized kitchen and dining room with plenty of natural light, upgraded stainless appliances, corner pantry, centre island and a garden door leading to a sunny south facing deck with views of the golf course. There are two ample size bedrooms on this floor, the primary bedroom has a 4 piece ensuite with jetted tub. An additional 4 piece bathroom completes the main floor. The lower floor has a huge comfortable family room with large windows, a den/games area (could be framed in for a 4th bedroom) an additional large spare bedroom, and a beautifully refurbished 4 piece bathroom and laundry/utility room with washer dryer included. The rear yard is very large, fully fenced, and comes with a storage shed. This fabulous home is in a great location that is perfect for those who want to take advantage golf, and all the pleasures of lake community living.
Location
Province AB
County Red Deer County
Zoning R5
Direction N
Rooms
Other Rooms 1
Basement Finished, Full
Interior
Interior Features Kitchen Island, Laminate Counters, No Smoking Home, Vaulted Ceiling(s), Vinyl Windows
Heating Forced Air, Natural Gas
Cooling None
Flooring Laminate, Tile
Appliance Dishwasher, Electric Stove, Garage Control(s), Microwave Hood Fan, Refrigerator, Washer/Dryer, Window Coverings
Laundry In Basement
Exterior
Parking Features Double Garage Attached, Garage Door Opener
Garage Spaces 2.0
Garage Description Double Garage Attached, Garage Door Opener
Fence Fenced
Community Features Lake, Park, Playground, Schools Nearby, Sidewalks, Street Lights, Walking/Bike Paths
Utilities Available Electricity Connected, Natural Gas Connected, Water Connected
Roof Type Asphalt Shingle
Porch Deck
Lot Frontage 40.0
Total Parking Spaces 4
Building
Lot Description Interior Lot, Landscaped, Lawn, Many Trees, No Neighbours Behind, On Golf Course, Rectangular Lot, Street Lighting
Foundation Poured Concrete
Architectural Style Bi-Level
Level or Stories Bi-Level
Structure Type Concrete,Vinyl Siding,Wood Frame
Others
Restrictions None Known
Tax ID 101247177
Ownership Private
Read Less
Want to know what your home might be worth? Contact us for a FREE valuation!

Our team is ready to help you sell your home for the highest possible price ASAP





