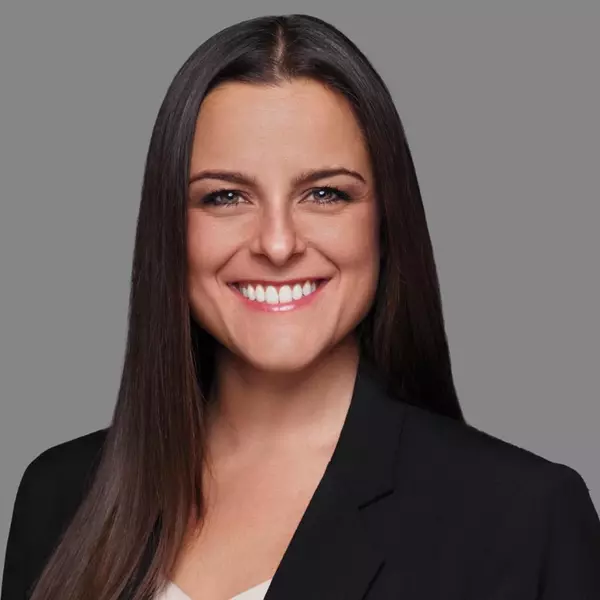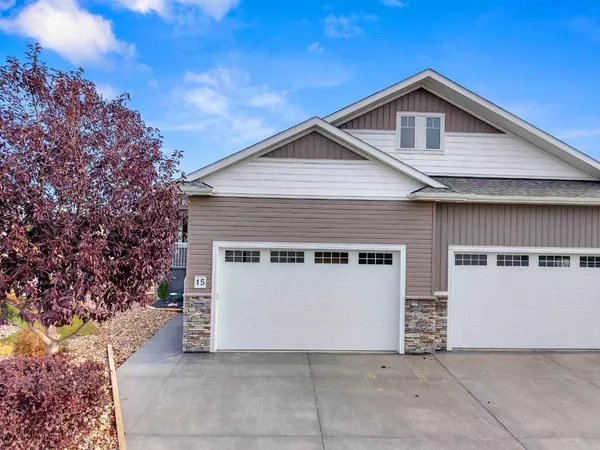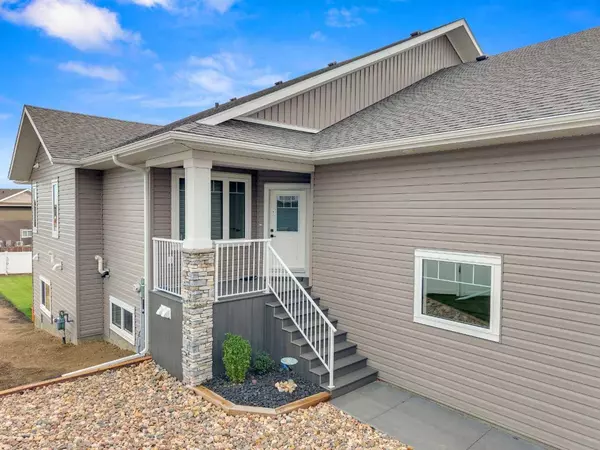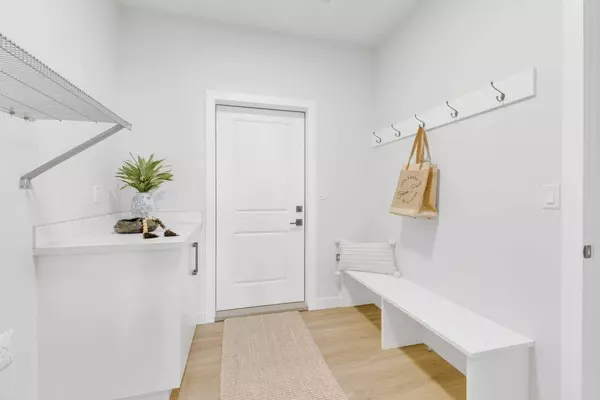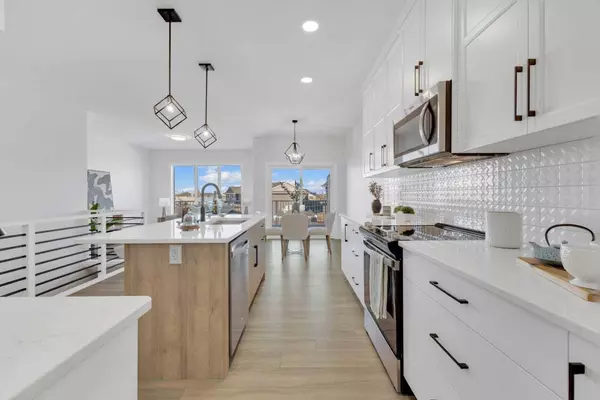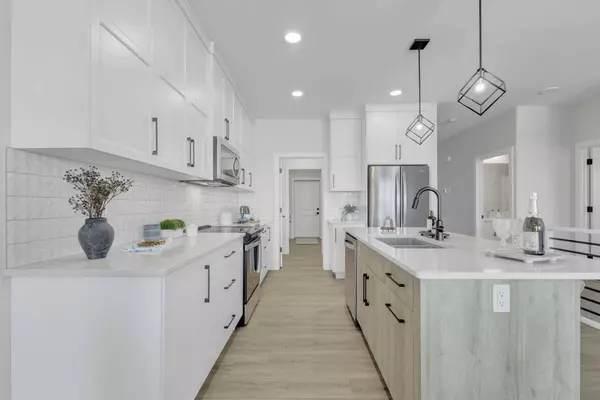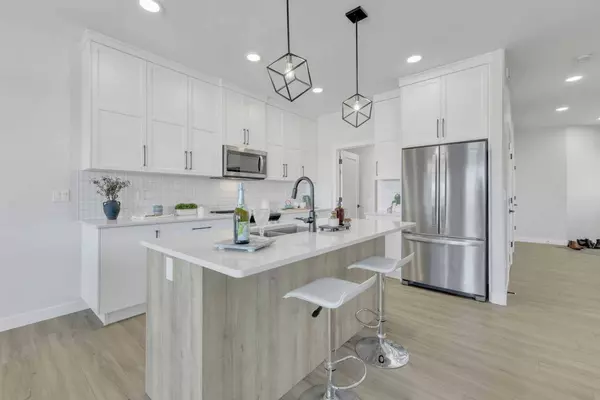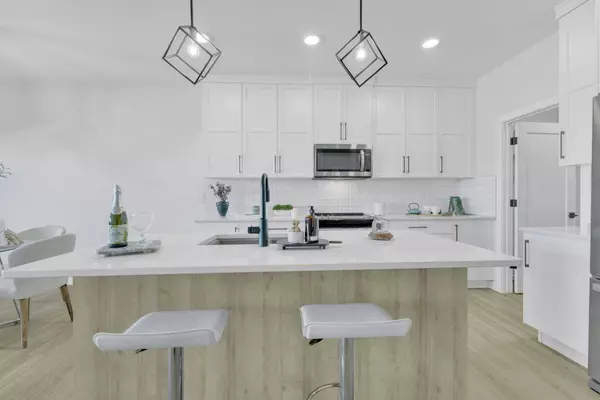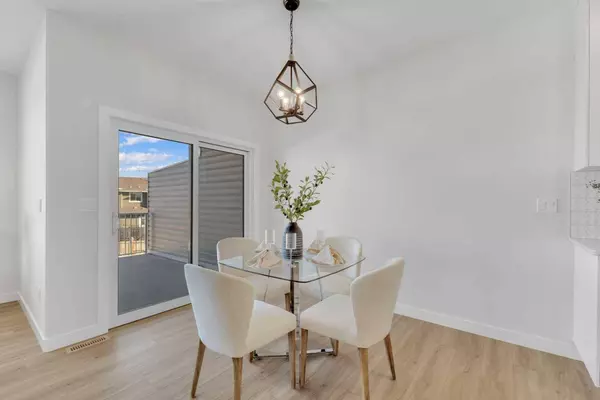
GALLERY
PROPERTY DETAIL
Key Details
Property Type Single Family Home
Sub Type Semi Detached (Half Duplex)
Listing Status Active
Purchase Type For Sale
Approx. Sqft 1297.9
Square Footage 1, 297 sqft
Price per Sqft $439
Subdivision Ryders Ridge
MLS Listing ID A2265482
Style Attached-Side by Side, Bungalow
Bedrooms 2
Full Baths 2
HOA Y/N No
Year Built 2022
Lot Size 10,454 Sqft
Acres 0.24
Lot Dimensions 20.24 x 226.35 x 129.35 x 140.70
Property Sub-Type Semi Detached (Half Duplex)
Location
Province AB
Community Golf, Lake, Park, Playground, Schools Nearby, Shopping Nearby, Sidewalks, Street Lights, Walking/Bike Paths
Zoning R2
Rooms
Basement Separate/Exterior Entry, Walk Out, Full
Building
Lot Description Back Lane, Back Yard, Cul-De-Sac, Pie Shaped Lot
Dwelling Type Duplex
Faces SW
Story One
Foundation Poured Concrete
Architectural Style Attached-Side by Side, Bungalow
Level or Stories One
New Construction Yes
Interior
Interior Features Built-in Features, Closet Organizers, Double Vanity, Kitchen Island, Pantry, Quartz Counters, Storage, Walk-In Closet(s)
Heating In Floor Roughed-In, ENERGY STAR Qualified Equipment, Forced Air, Natural Gas
Cooling None
Flooring Carpet, Vinyl Plank
Inclusions Refrigerator, Stove, Microwave, Microwave Hood Fan, Garage Door Opener and Controller
Fireplace Yes
Appliance Dishwasher, Garage Control(s), Microwave, Microwave Hood Fan, Refrigerator, Stove(s)
Laundry Main Level
Exterior
Exterior Feature BBQ gas line
Parking Features Double Garage Attached
Garage Spaces 2.0
Fence Fenced
Community Features Golf, Lake, Park, Playground, Schools Nearby, Shopping Nearby, Sidewalks, Street Lights, Walking/Bike Paths
Roof Type Asphalt Shingle
Porch Deck
Total Parking Spaces 4
Garage Yes
Others
Restrictions Adult Living
Virtual Tour https://unbranded.youriguide.com/15_rosse_pl_sylvan_lake_ab/
CONTACT
