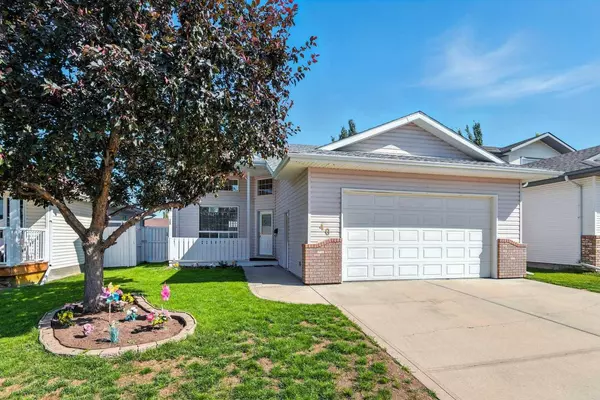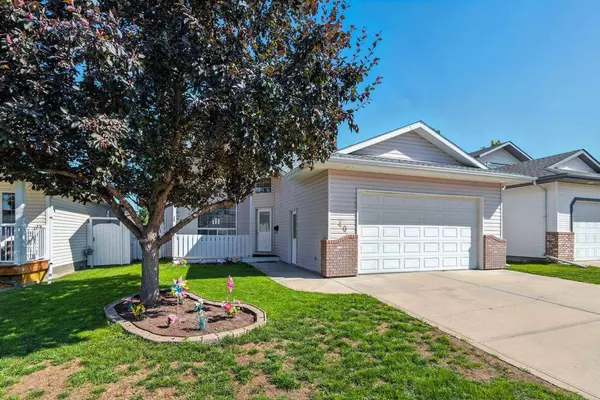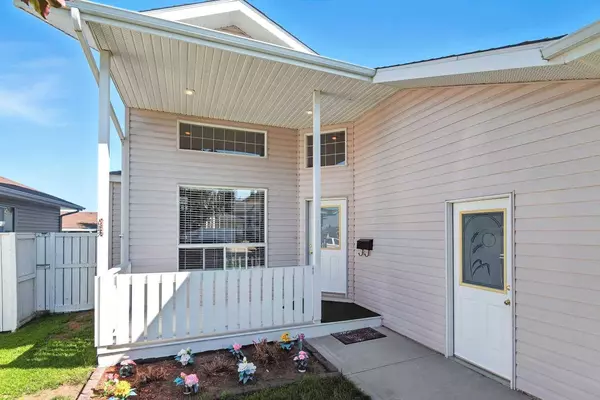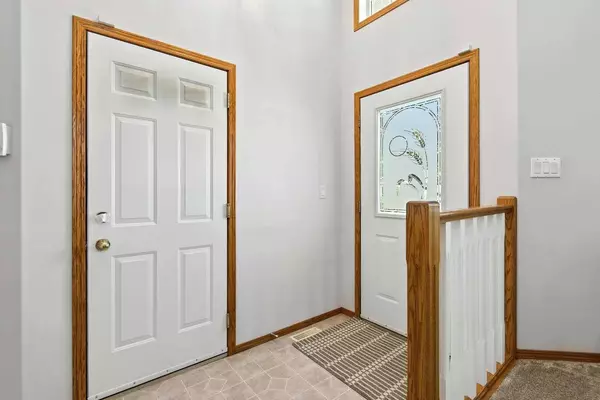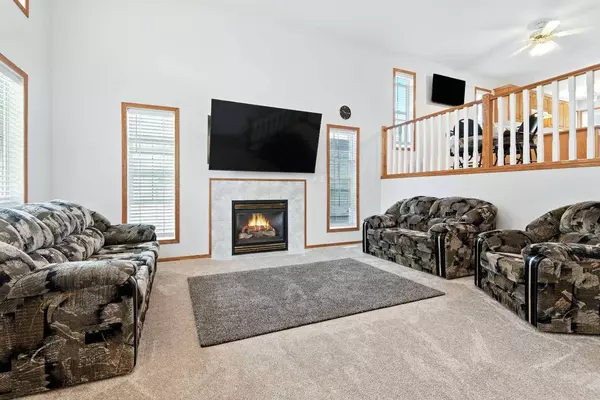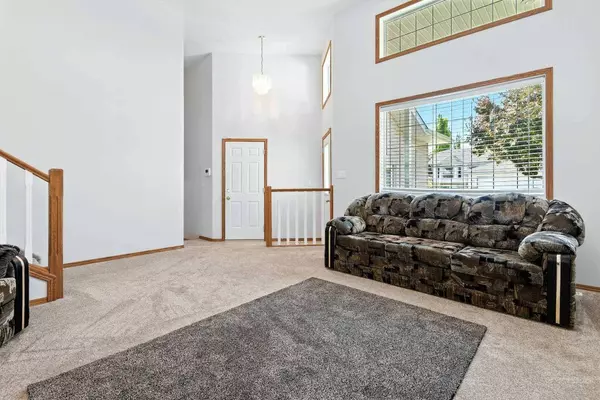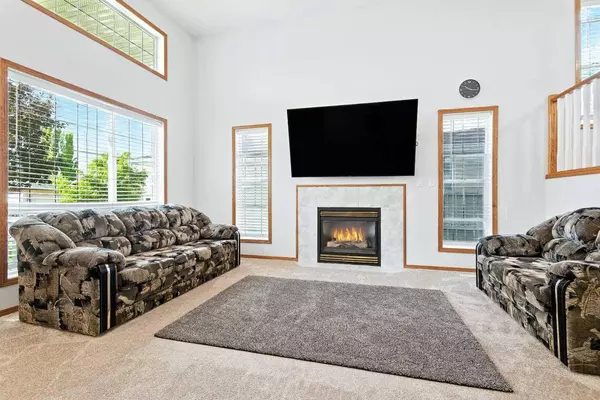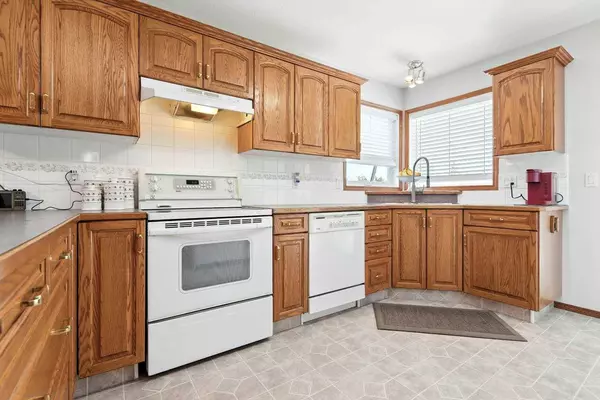
GALLERY
PROPERTY DETAIL
Key Details
Sold Price $445,0004.3%
Property Type Single Family Home
Sub Type Detached
Listing Status Sold
Purchase Type For Sale
Square Footage 1, 343 sqft
Price per Sqft $331
Subdivision Aspen Ridge
MLS Listing ID A2244993
Sold Date 10/30/25
Style Bi-Level
Bedrooms 3
Full Baths 2
Year Built 1999
Annual Tax Amount $4,139
Tax Year 2025
Lot Size 5,887 Sqft
Acres 0.14
Property Sub-Type Detached
Source Central Alberta
Location
Province AB
County Red Deer
Zoning R-L
Direction S
Rooms
Other Rooms 1
Basement Full
Building
Lot Description Back Yard, Front Yard, Private, Treed
Foundation Poured Concrete
Architectural Style Bi-Level
Level or Stories Bi-Level
Structure Type Vinyl Siding,Wood Frame
Interior
Interior Features Ceiling Fan(s), Central Vacuum, No Animal Home, No Smoking Home, Open Floorplan, Pantry, Vinyl Windows
Heating Forced Air
Cooling None
Flooring Carpet, Linoleum
Fireplaces Number 1
Fireplaces Type Gas
Appliance Dishwasher, Dryer, Garage Control(s), Microwave, Refrigerator, Stove(s), Washer, Window Coverings
Laundry In Basement
Exterior
Parking Features Double Garage Attached, Off Street, Parking Pad
Garage Spaces 2.0
Garage Description Double Garage Attached, Off Street, Parking Pad
Fence Fenced
Community Features Park, Playground, Schools Nearby, Shopping Nearby, Sidewalks, Street Lights, Walking/Bike Paths
Roof Type Asphalt
Porch Deck, Front Porch
Lot Frontage 48.03
Total Parking Spaces 4
Others
Restrictions None Known
Tax ID 102751483
Ownership Private
CONTACT


