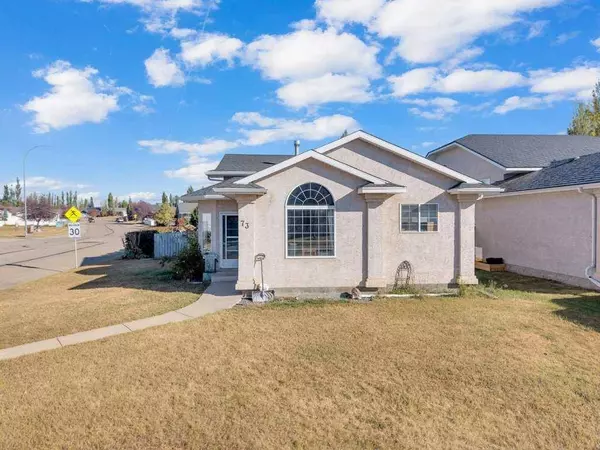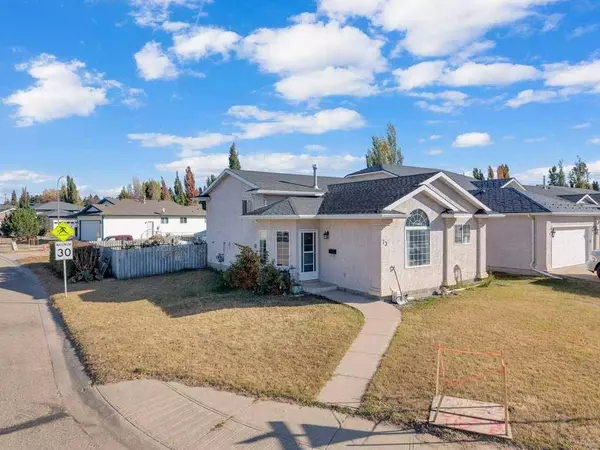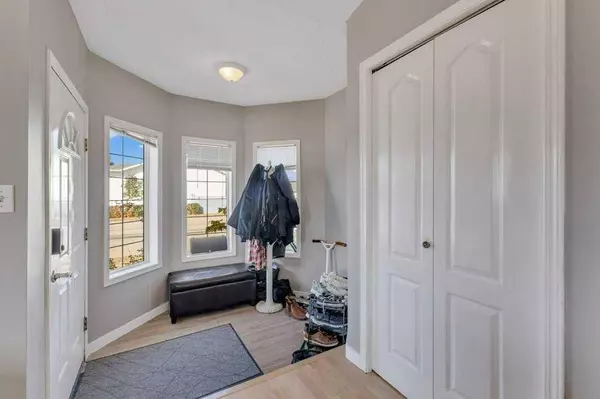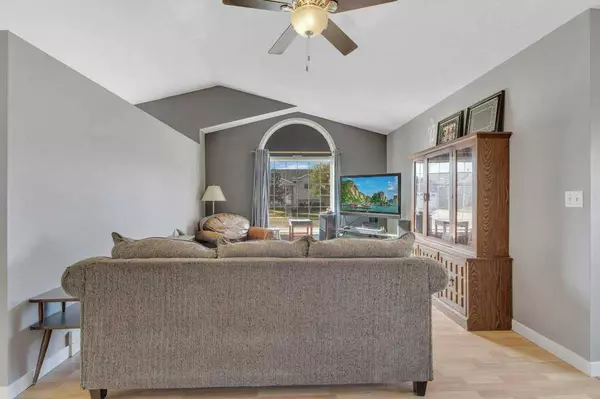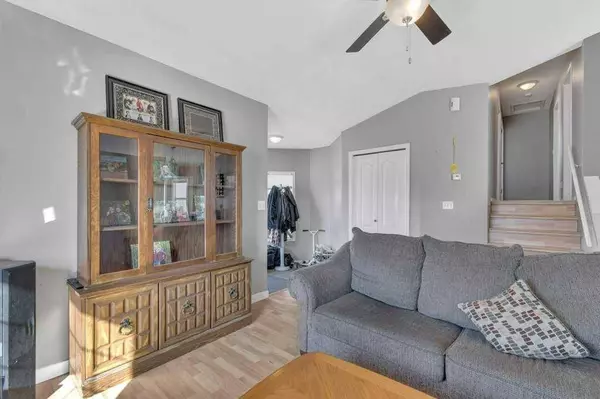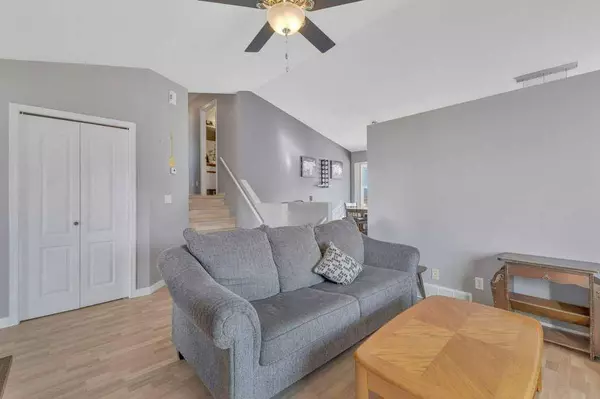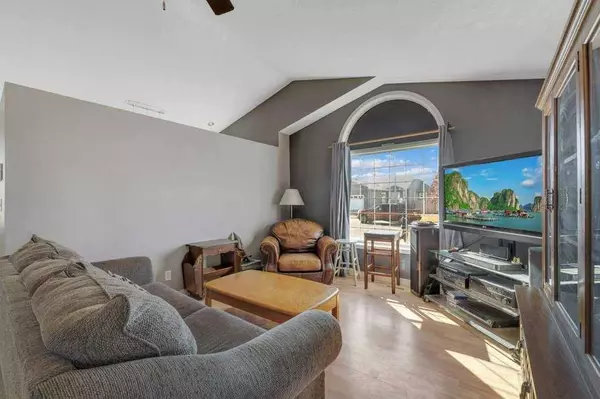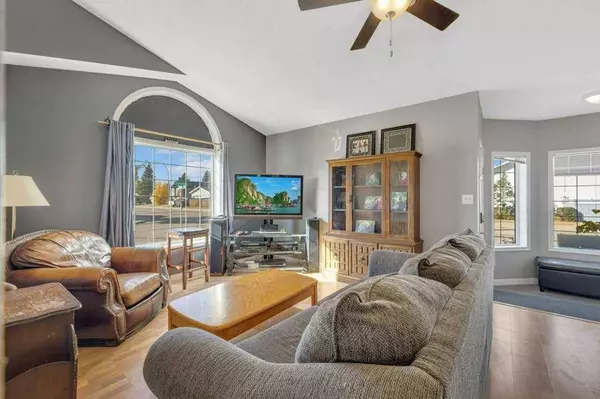
GALLERY
PROPERTY DETAIL
Key Details
Property Type Single Family Home
Sub Type Detached
Listing Status Active
Purchase Type For Sale
Square Footage 1, 595 sqft
Price per Sqft $235
Subdivision Lincoln Park
MLS Listing ID A2264011
Style 4 Level Split
Bedrooms 5
Full Baths 3
Year Built 1995
Annual Tax Amount $3,427
Tax Year 2024
Lot Size 5,906 Sqft
Acres 0.14
Property Sub-Type Detached
Source Central Alberta
Location
Province AB
County Lacombe
Zoning R1
Direction S
Rooms
Other Rooms 1
Basement Full
Building
Lot Description Back Yard
Foundation Poured Concrete
Architectural Style 4 Level Split
Level or Stories 4 Level Split
Structure Type Stucco,Wood Frame
Interior
Interior Features Ceiling Fan(s), Closet Organizers
Heating Forced Air
Cooling None
Flooring Carpet, Laminate, Linoleum
Inclusions Shed, Pool Table, Light & Cue holder
Appliance Dishwasher, Refrigerator, Stove(s), Washer/Dryer
Laundry In Basement
Exterior
Parking Features Parking Pad
Garage Description Parking Pad
Fence Fenced
Community Features Park, Playground, Schools Nearby, Sidewalks, Walking/Bike Paths
Roof Type Asphalt
Porch None
Lot Frontage 31.14
Total Parking Spaces 2
Others
Restrictions None Known
Tax ID 102607795
Ownership Private
Virtual Tour https://unbranded.youriguide.com/7s1j6_73_lansbury_close_lacombe_ab/
SIMILAR HOMES FOR SALE
Check for similar Single Family Homes at price around $374,900 in Lacombe,AB
CONTACT


