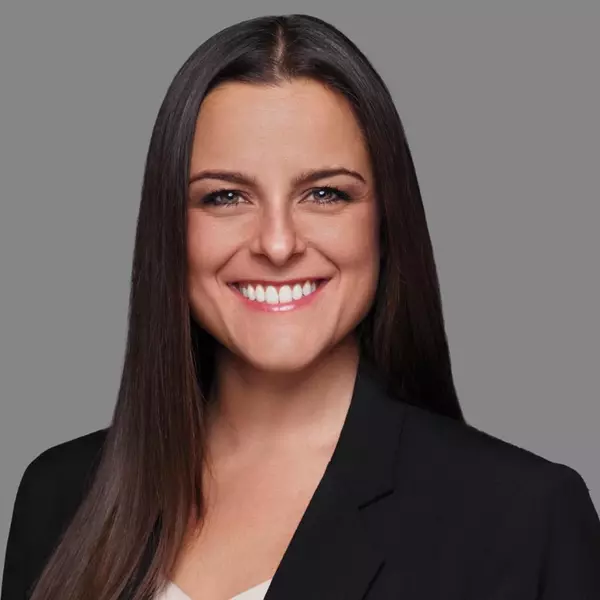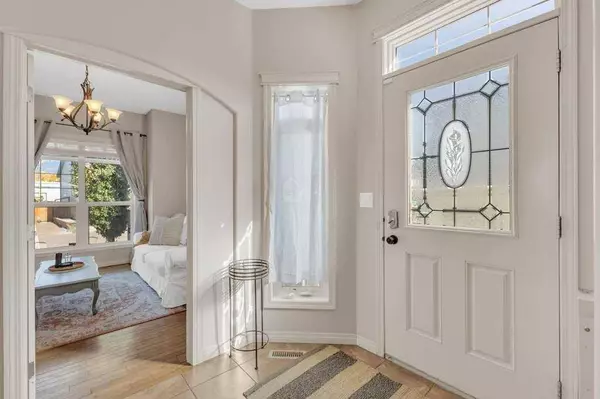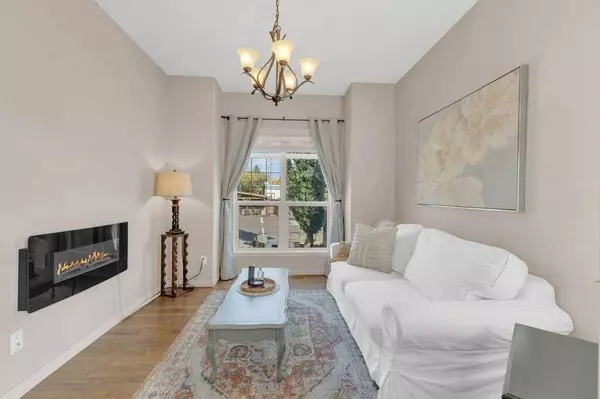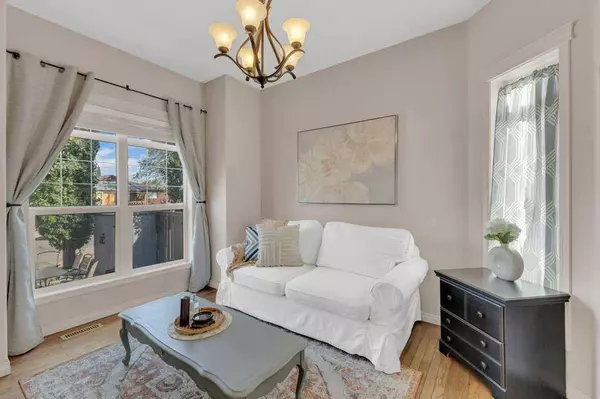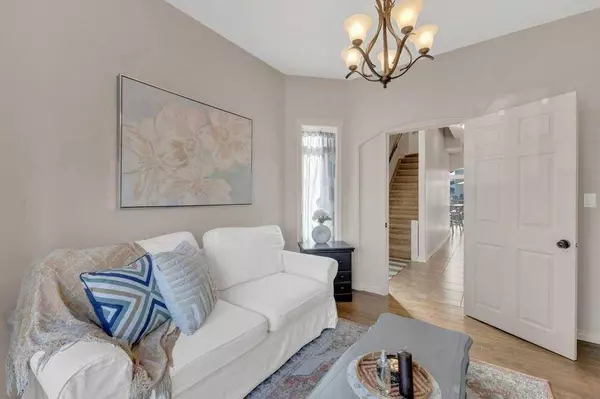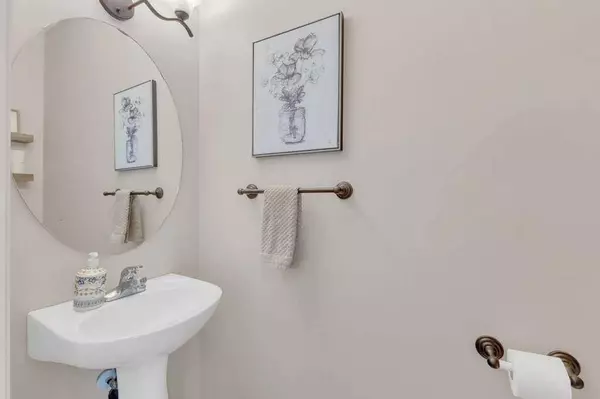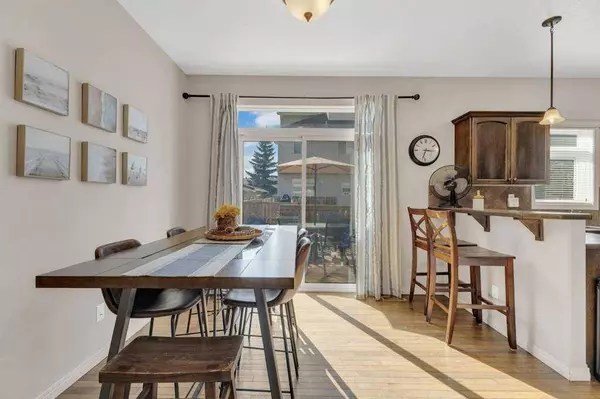
GALLERY
PROPERTY DETAIL
Key Details
Property Type Single Family Home
Sub Type Semi Detached (Half Duplex)
Listing Status Pending
Purchase Type For Sale
Approx. Sqft 1782.96
Square Footage 1, 782 sqft
Price per Sqft $266
Subdivision Downtown
MLS Listing ID A2258542
Style 3 Level Split, Attached-Side by Side
Bedrooms 4
Full Baths 2
Half Baths 1
HOA Y/N No
Year Built 2008
Lot Size 2,178 Sqft
Acres 0.05
Property Sub-Type Semi Detached (Half Duplex)
Location
Province AB
Community Fishing, Lake, Park, Schools Nearby, Shopping Nearby, Sidewalks, Walking/Bike Paths
Zoning RC2
Rooms
Basement Full
Building
Lot Description Back Yard, Front Yard, Lake
Dwelling Type Duplex
Faces E
Story 3 Level Split
Foundation Poured Concrete
Architectural Style 3 Level Split, Attached-Side by Side
Level or Stories 3 Level Split
New Construction No
Interior
Interior Features Breakfast Bar, Ceiling Fan(s), High Ceilings, No Animal Home, No Smoking Home, Pantry, Recessed Lighting, Storage
Heating Forced Air
Cooling None
Flooring Carpet, Hardwood, Tile
Fireplaces Number 1
Fireplaces Type Gas
Inclusions Shed
Fireplace Yes
Appliance Dishwasher, Microwave, Refrigerator, Stove(s), Washer/Dryer
Laundry Upper Level
Exterior
Exterior Feature Private Entrance, Storage
Parking Features Off Street
Fence Fenced
Community Features Fishing, Lake, Park, Schools Nearby, Shopping Nearby, Sidewalks, Walking/Bike Paths
Roof Type Asphalt
Porch Deck
Total Parking Spaces 4
Garage No
Others
Restrictions None Known
Virtual Tour https://unbranded.youriguide.com/5024_47_st_sylvan_lake_ab/
CONTACT
